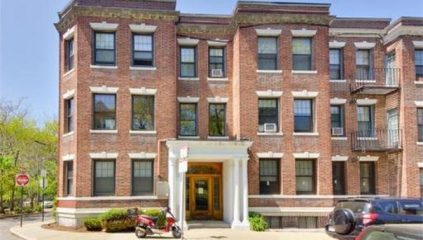116 Sutherland Road – Unit 8 Boston, MA: Brighton, 02135 Suffolk County
 Sold
Sold



Property Details
116 Sutherland Road - Unit 8, Boston, Massachusetts
Description:
Sunny corner 2 bedroom 2nd floor unit with 11 oversized windows, 10' ceilings and great neighborhood views. Excellent condition. Gleaming hardwood floors throughout, ample closet space, beautiful cozy kitchen with hickory cabinets, granite counters, dimmable recessed lights, under cabinet lights, custom bamboo blinds and recent appliances including Bosch dishwasher. White tile bathroom with pedestal sink and stunning tumbled marble floor. Spacious bedrooms: 1 with recessed lighting and 2" wooden plantation blinds, the other roman shades. Located just off Commonwealth Ave, up the hill from Cleveland Circle, less than 5 minutes to B or C green line trains, cafe, convenience store, restaurants and athletic club! Extremely well managed, pet friendly, live-in superintendant, coin-op laundry in basement, bike storage room and scenic courtyard with heated outdoor pool. FY2014 Gross Tax: $3,371.44 - Residential Exemption: $1,763.84 - FY2014 Net Tax: $1,607.60 Offers 6/25,7pm. A MUST SEE! Property Information Approx. Living Area: 742 Sq. Ft. ($478.44/Sq. Ft.) Heat Zones: Hot Water Radiators, Gas, Unit Living Area Source: Field Card Cool Zones: Window AC Levels in Unit: 1 Living Area Disclosures: Room dimensions are approx. Disclosures: FY2014 Gross Tax: $3,371.44 - Residential Exemption: $1,763.84 - FY2014 Net Tax: $1,607.60 NO SHOWINGS TILL OPEN HOUSES SAT.& SUN.1-4. Complex & Association Information Complex Name: Sutherland Village Units in Complex: 130 Complete: Yes Units Owner Occupied: 72 Source: Seller Association: Yes Fee: $507.90 Monthly Assoc. Fee Inclds: Heat, Hot Water, Sewer, Master Insurance, Swimming Pool, Laundry Facilities, Exterior Maintenance, Landscaping, Snow Removal, Refuse Removal Room Levels, Dimensions and Features Living Room: 2 - 12X15 - Flooring - Hardwood, Cable Hookup, Open Floor Plan Kitchen: 2 - 15X7 Flooring - Hardwood, Countertops - Stone/Granite/Solid, Breakfast Bar / Nook, Recessed Lighting Master Bedroom: 2 - 13X12 - Closet, Flooring - Hardwood, Cable Hookup, Recessed Lighting Bedroom 2: 2 - 13X12 - Closet, Flooring - Hardwood Bath 1: 2 - Bathroom - Full, Bathroom - Tiled With Tub & Shower, Flooring - Marble Center Hall: 2 - 6X5 - Closet, Flooring - Hardwood Features Area Amenities: Public Transportation, Shopping, Swimming Pool, Tennis Court, Park, Walk/Jog Trails, Golf Course, Medical Facility, Highway Access, T-Station, University Appliances: Range, Dishwasher, Disposal, Microwave, Refrigerator, Water Treatment Association Pool: Yes Inground Assoc. Security: Fenced, Intercom Basement: No Beach: No Construction: Frame Docs in Hand: Master Deed, Unit Deed, Rules & Regs, Management Association Bylaws, Association Financial Statements Electric Features: Circuit Breakers Energy Features: Storm Windows Exterior: Brick Exterior Features: Patio, Decorative Lighting, Screens, Professional Landscaping Flooring: Marble, Hardwood Insulation Features: Unknown Interior Features: Cable Available, Intercom Management: Professional - Off Site, Resident Superintendent Pets Allowed: Yes w/ Restrictions Roof Material: Rubber Sewer Utilities: City/Town Sewer Water Utilities: City/Town Water Sewage District: MWRA Terms: Contract for Deed Utility Connections: for Gas Range, for Gas Oven, Icemaker Connection Waterfront: No Other Property Info Adult Community: No Elevator: No Disclosure Declaration: No Exclusions: Personal property. Window air conditioners and curtains + rods in green bedroom and living room. Laundry Features: Common, In Building Lead Paint: Unknown UFFI: Unknown Warranty Features: Year Built/Converted: 1947/1982 Year Built Source: Public Record Year Built Desc: Approximate Year Round: Yes Short Sale w/Lndr. App. Req: No Lender Owned: No Tax Information Assessed: $268,000 Tax: $3,371 Tax Year: 2014 Book: 44182 Page: 263 Zoning Code: Res Market Information Listing Date: 5/16/2014 Listing Market Time: MLS# has been on for 26 day(s) Days on Market: Property has been on the market for a total of 26 day(s) Office Market Time: Office has listed this property for 26 day(s) Off Market Date: 6/26/2014 Offer Date: 6/26/2014 Days to Offer: 13 Financing: Cash